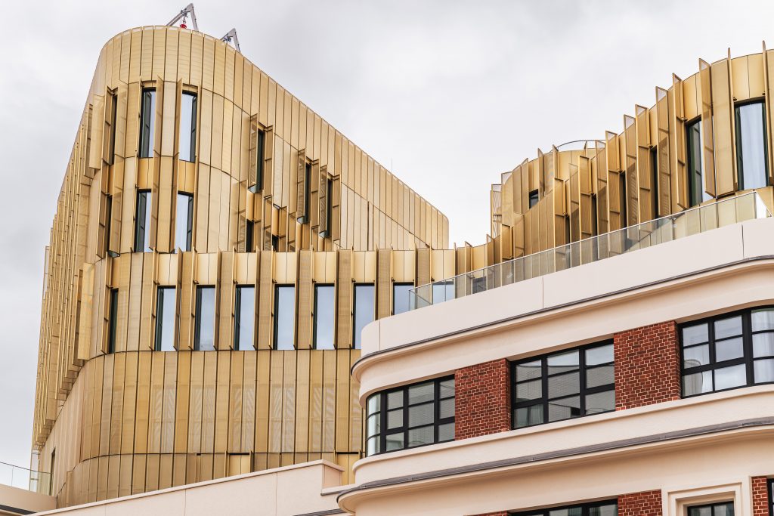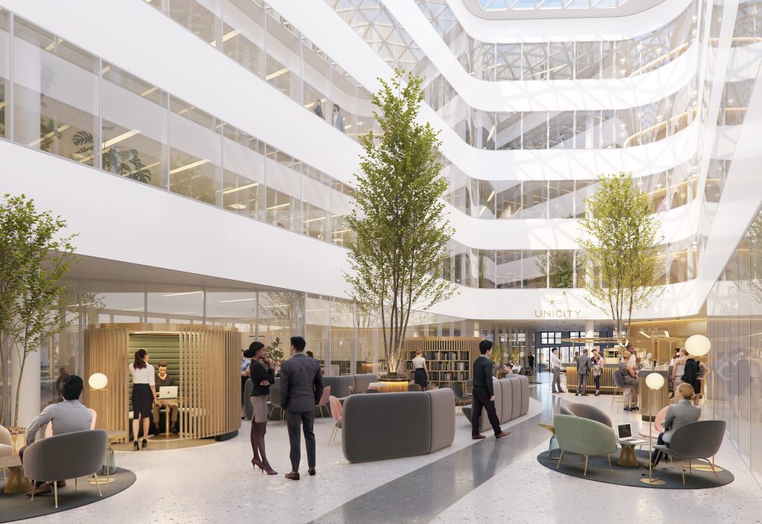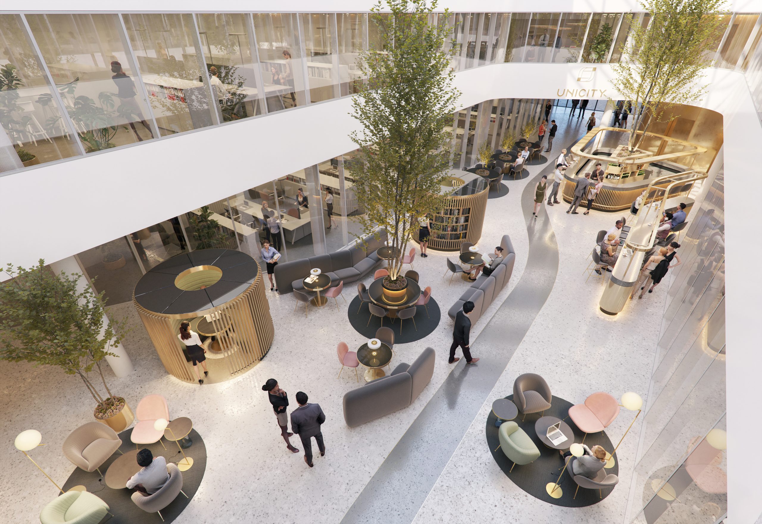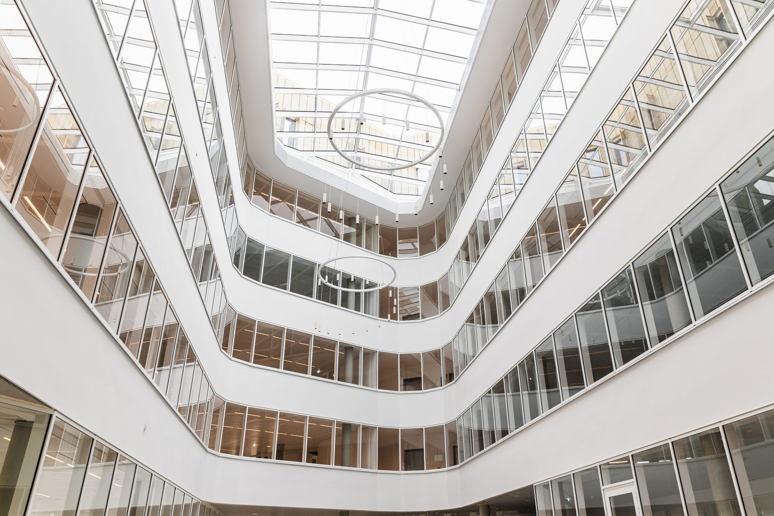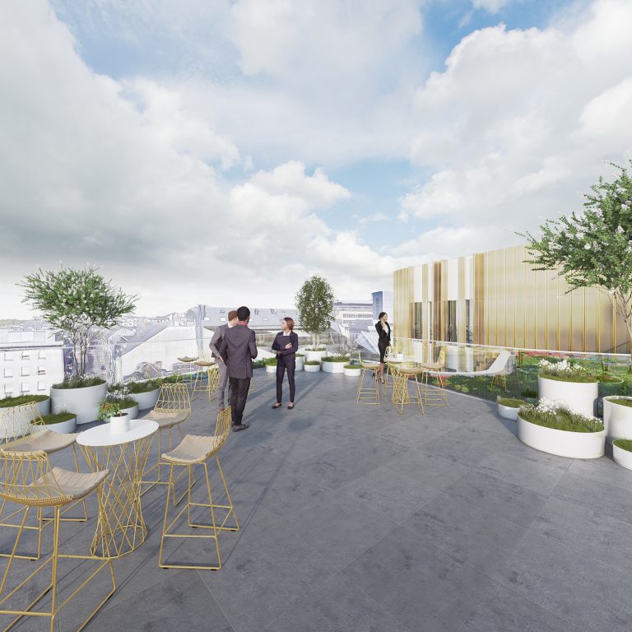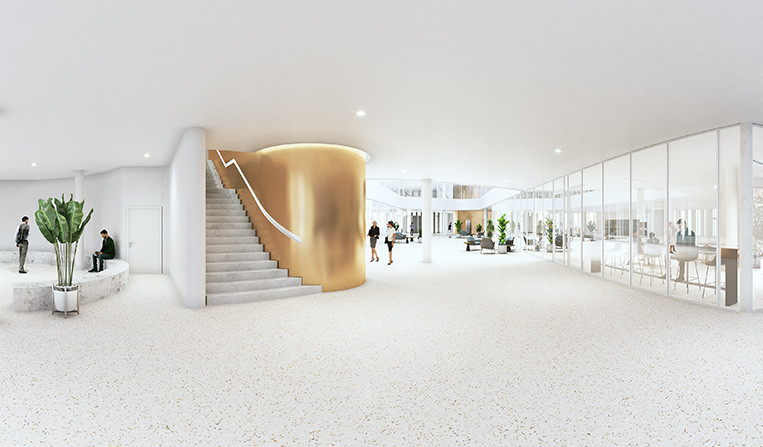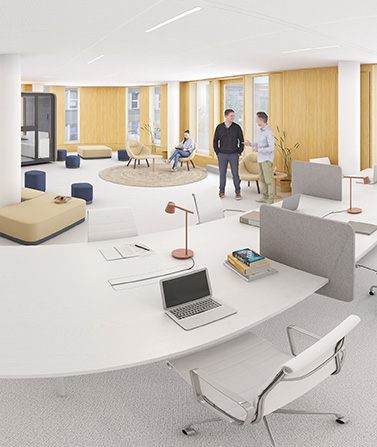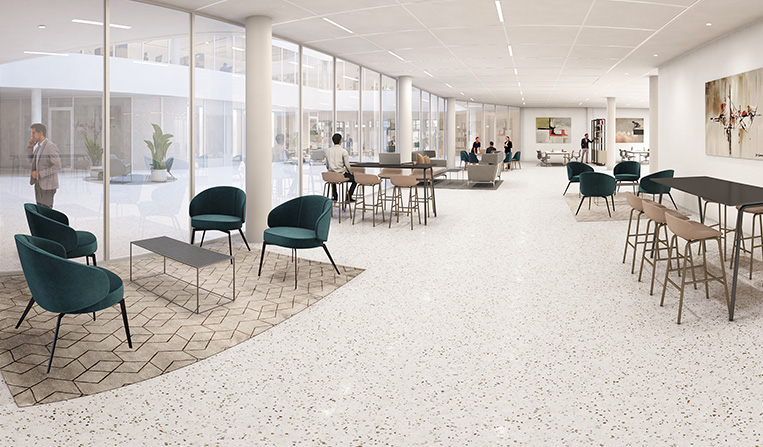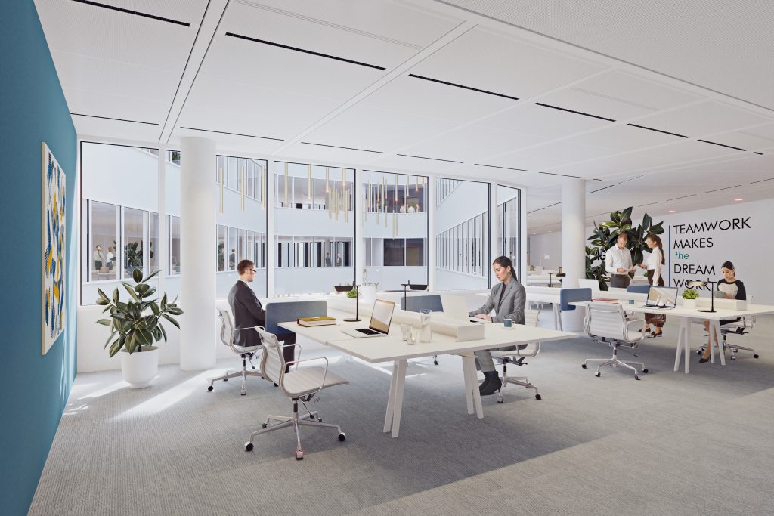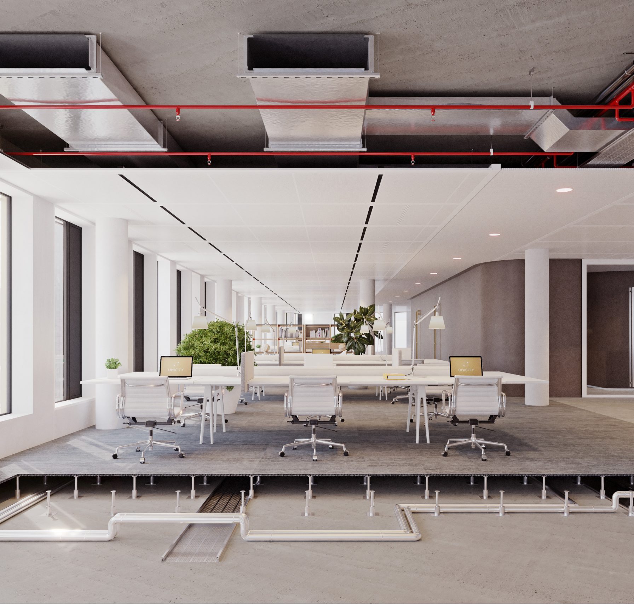The new space emerges by creating a dialogue with the existing building through its shapes and the materials used, in order to enhance the architectural heritage and its encounter with emblematic contemporary architecture. Unicity stands as a landmark in the new station area, an emblematic building that is the precursor of a future area.
The building will be accessible via two entrances, the first via an open esplanade between Rue Hollerich and Rue Joseph Heintz, and the second via a new street at the rear which will also provide the vector for a future tram.

